
On the ground floor is the main entry, reception and administration along with adult and pediatric clinics and minor surgery units. The first level contains health education functions, staff and support services. the double skin allows an optimal lighting conditions for the task at hand.
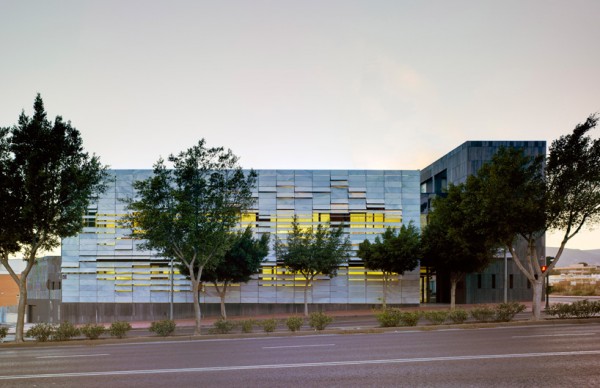 |
| ferrer arquitectos: north mediterranean health center |
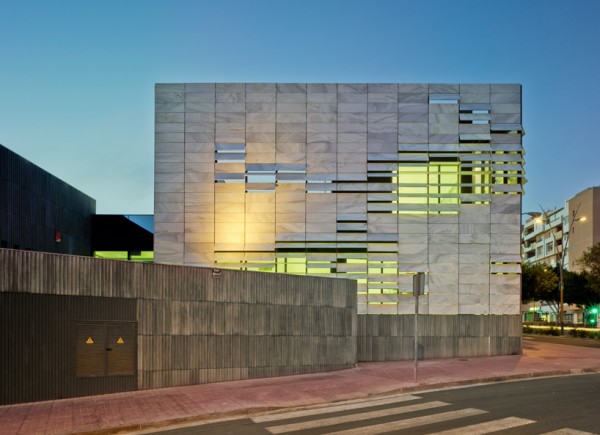
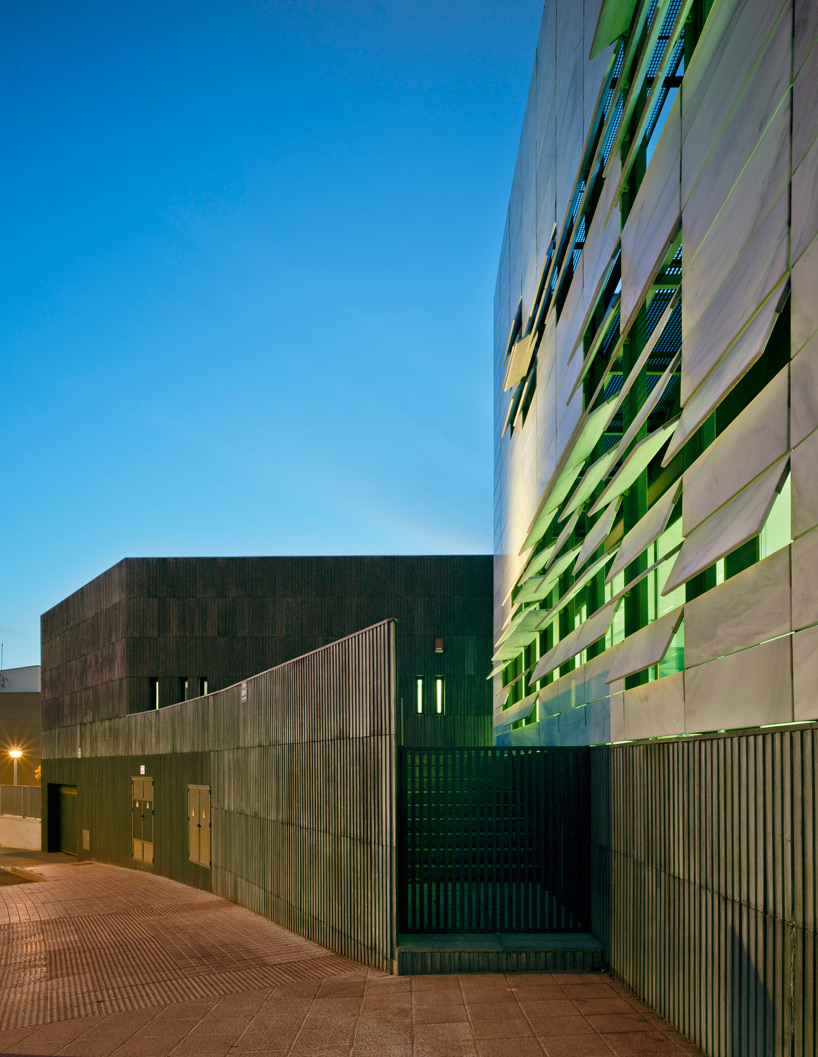
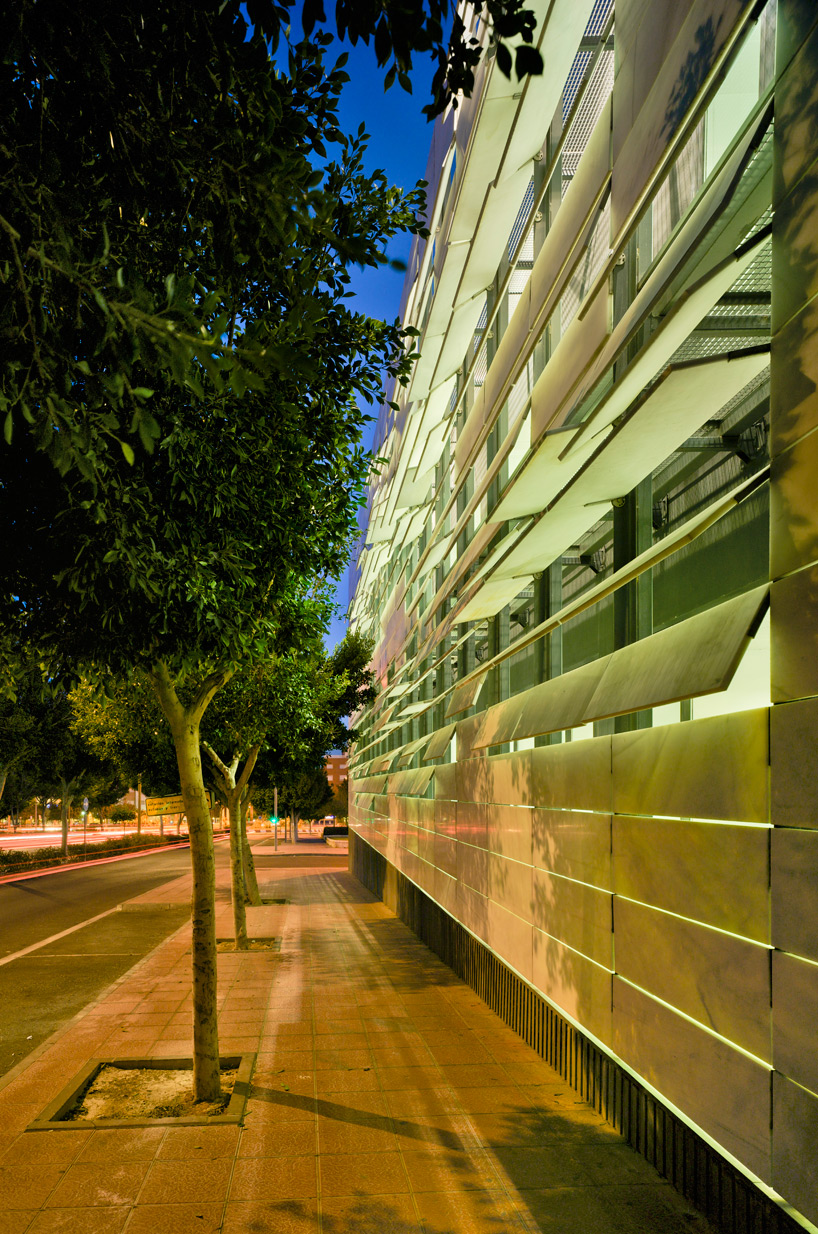
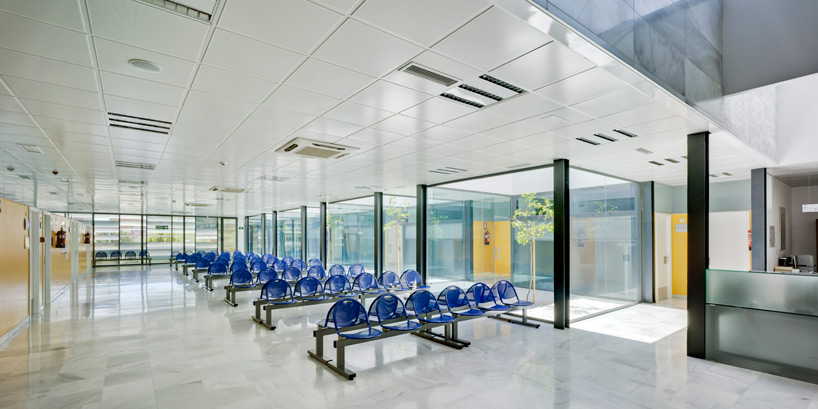
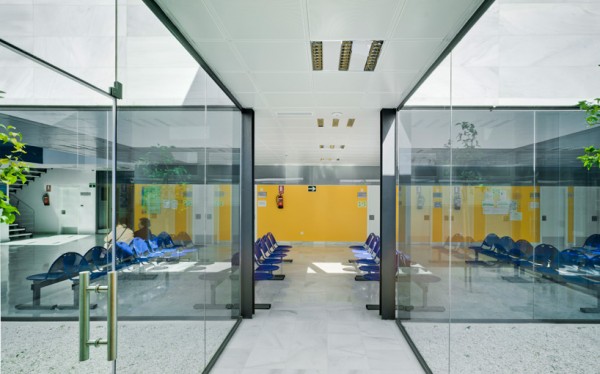
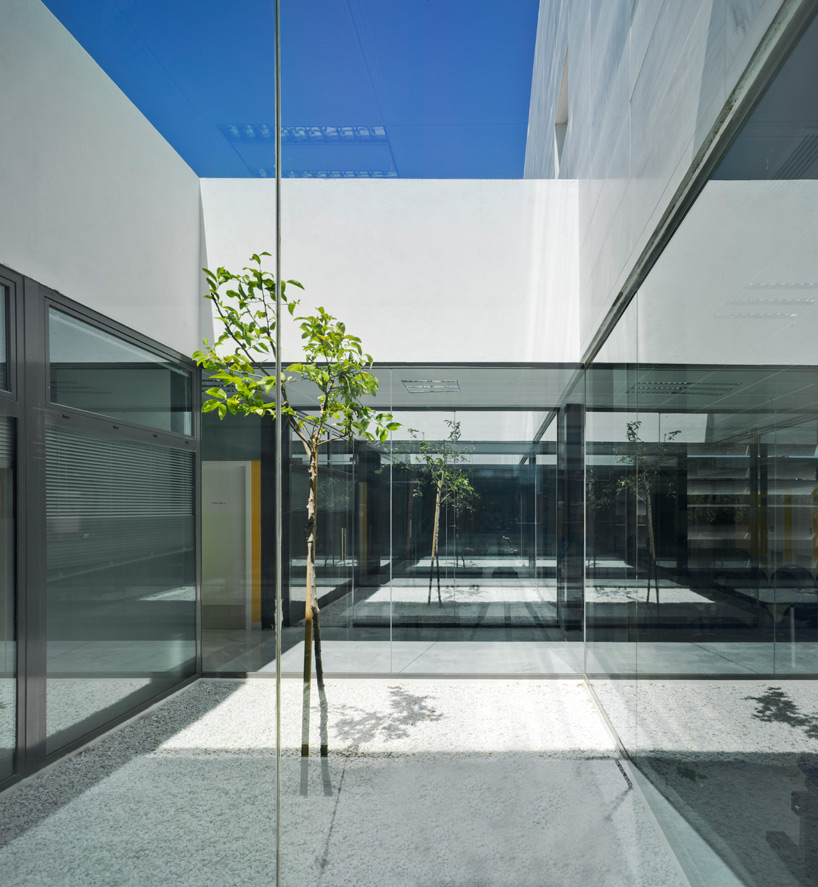
project: north mediterranean health center.
location: mediterráneo avenue, almería (spain)
developer: andalusian government
external collaborators: laboratorio icc.
contractor: construcciones tejera
built area: 1.352,38 m2
photographer: david frutos
project type: health center
client: andalusian government
company / firm name: project designed by ferrer arquitectos
certified by aenor in quality management, enviromental management and occupational health and safety management (iso 9001 – iso 14001 and ohsas 18001)
member of the advisory council of breeam spain.
design team: josé ángel ferrer (group leader architect), javier de simón, antonio palenzuela, manuel alonso








0 comments:
Post a Comment